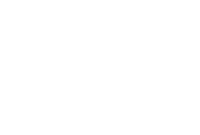Floor Plans
Avant Garde One is a ground plus four-storied building with two levels of basement parking and a separate terrace floor. The property comprises nine spacious apartments: the ground floor houses a single apartment and the remaining eight apartments are located, two to a floor, on higher levels.
Ground floor : Unit 001
– RERA Carpet Area: 1482.83 sq. ft.
– Foyer
– Living and dining areas with decks
leading to garden
– Three bedrooms with en suite bathrooms
– Two bedrooms with private decks
– Master bedroom with sitting area
– Garden in master bathroom
– All bedrooms with study area and ample wardrobe space
– Kitchen with separate utility area
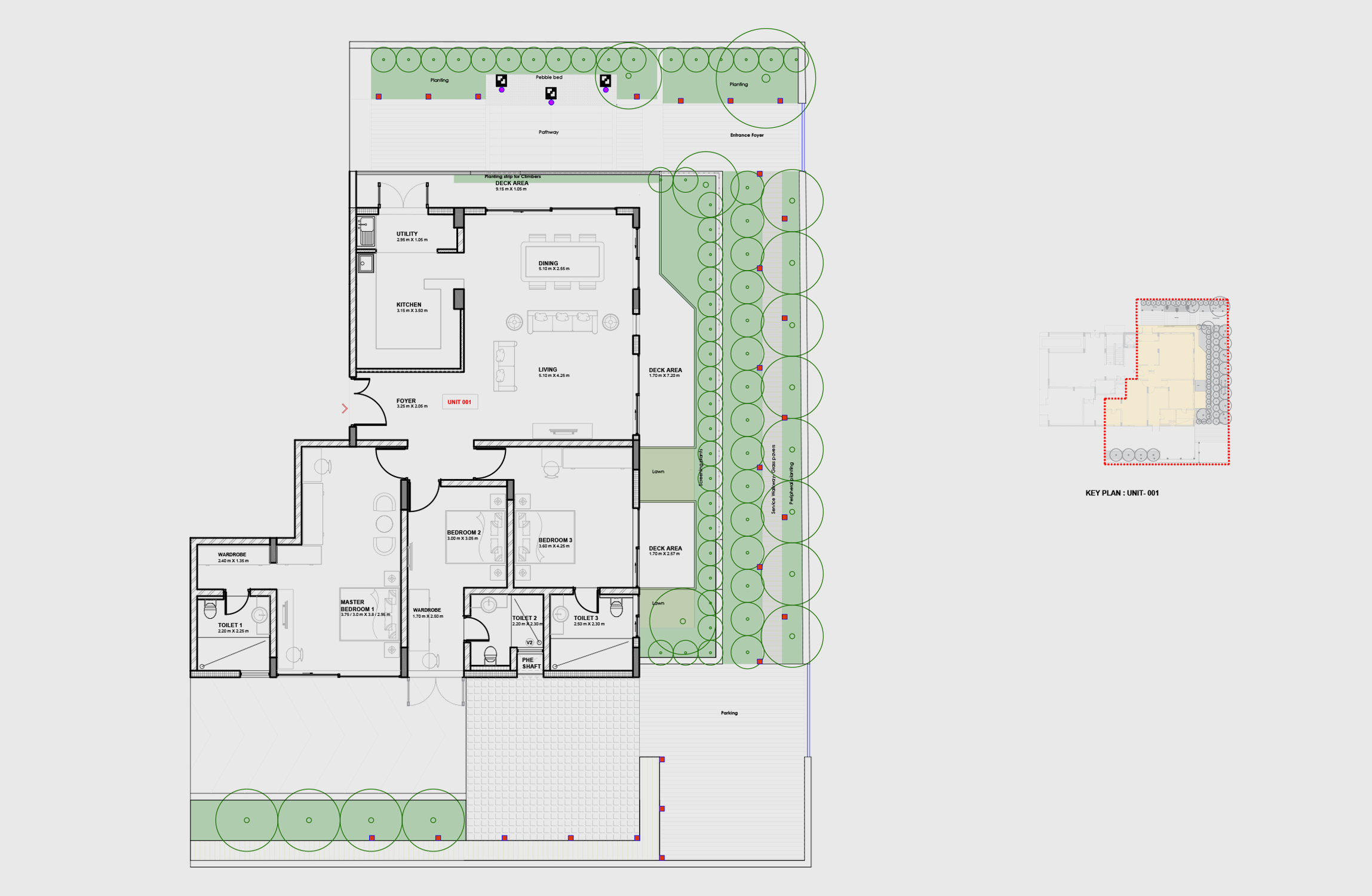
First floor : Unit 101
– RERA Carpet Area: 1522.72 sq. ft.
– Balcony Carpet Area: 202.91 sq. ft.
– Foyer
– Balcony off living area
– Three bedrooms with en suite bathrooms
– Private balconies off two bedrooms
– Garden in master bathroom
– Master bedroom with sitting area
– All bedrooms with study area and ample wardrobe space
– Kitchen with separate utility area
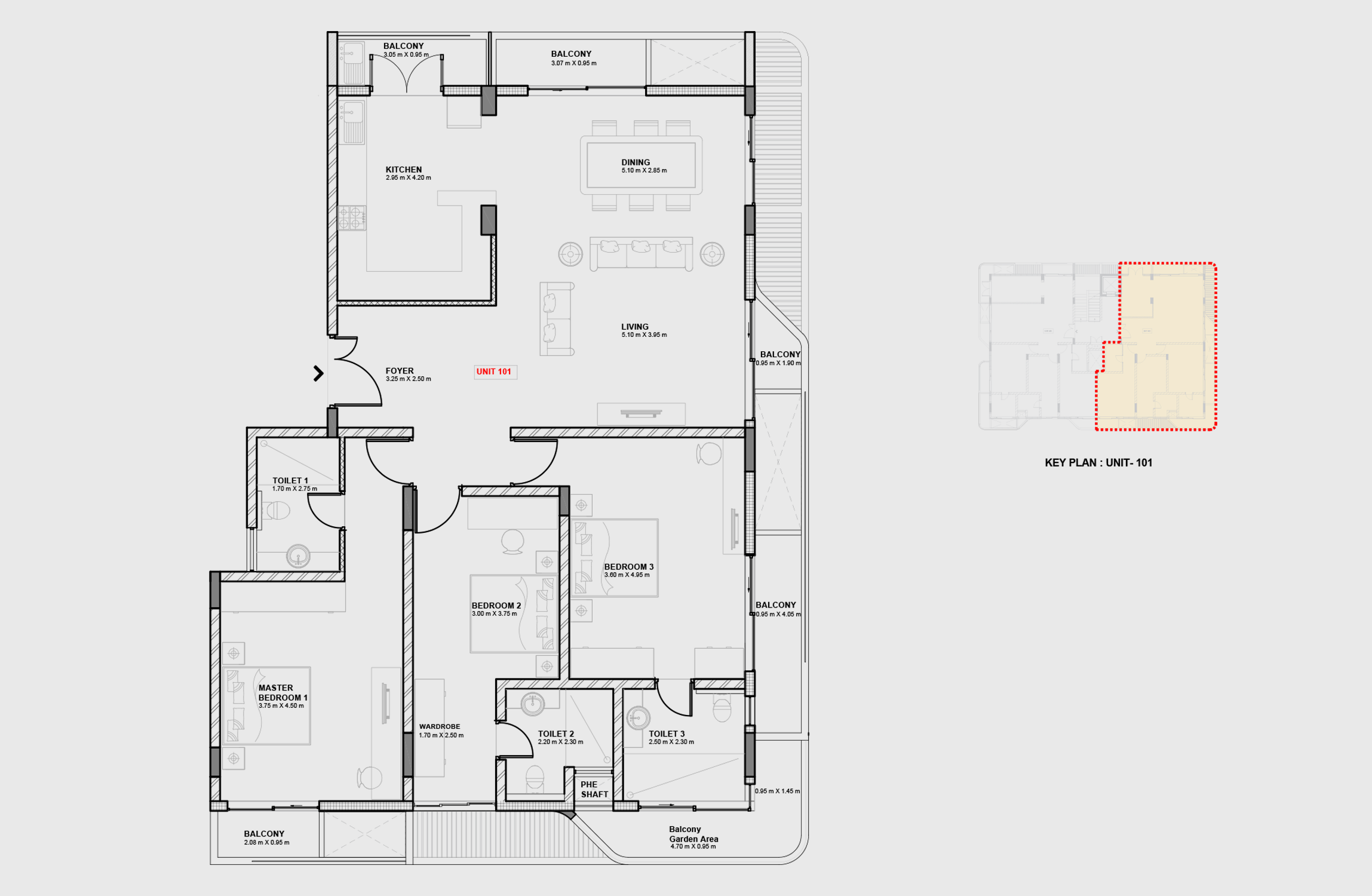
First floor : Unit 102
– RERA Carpet Area: 1511.33 sq. ft.
– Balcony Carpet Area: 187.12 sq. ft.
– Foyer
– Balconies off living and dining areas
– Three bedrooms with en suite bathrooms
– Private balconies off two bedrooms
– Garden in master bathroom
– Master bedroom with sitting area
– All bedrooms with study area and ample wardrobe space
– Kitchen with separate utility area
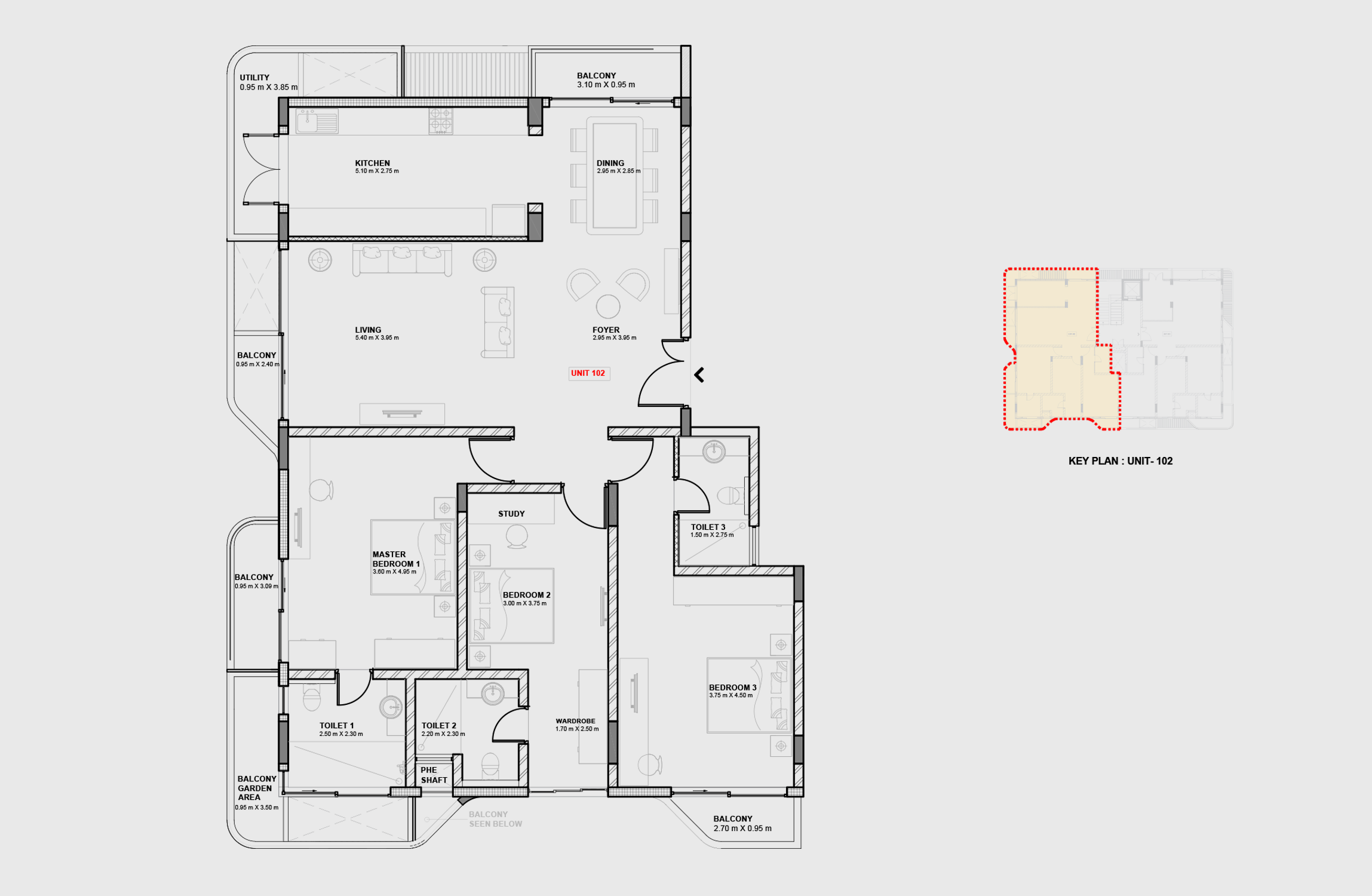
Second floor : Unit 201
– RERA Carpet Area: 1521.66 sq. ft.
– Balcony Carpet Area: 324.45 sq. ft.
– Foyer
– Balcony off living area
– Three bedrooms with en suite bathrooms
– Private balconies off two bedrooms
– Garden in master bathroom
– Master bedroom with sitting area
– All bedrooms with study area and ample wardrobe space
– Kitchen with separate utility area

Second floor : Unit 202
– RERA Carpet Area: 1512.60 sq. ft.
– Balcony Carpet Area: 364.81 sq. ft.
– Foyer
– Balconies off living and dining areas
– Three bedrooms with en suite bathrooms
– Private balconies off two bedrooms
– Garden in master bathroom
– Master bedroom with sitting area
– All bedrooms with study area and ample wardrobe space
– Kitchen with separate utility area
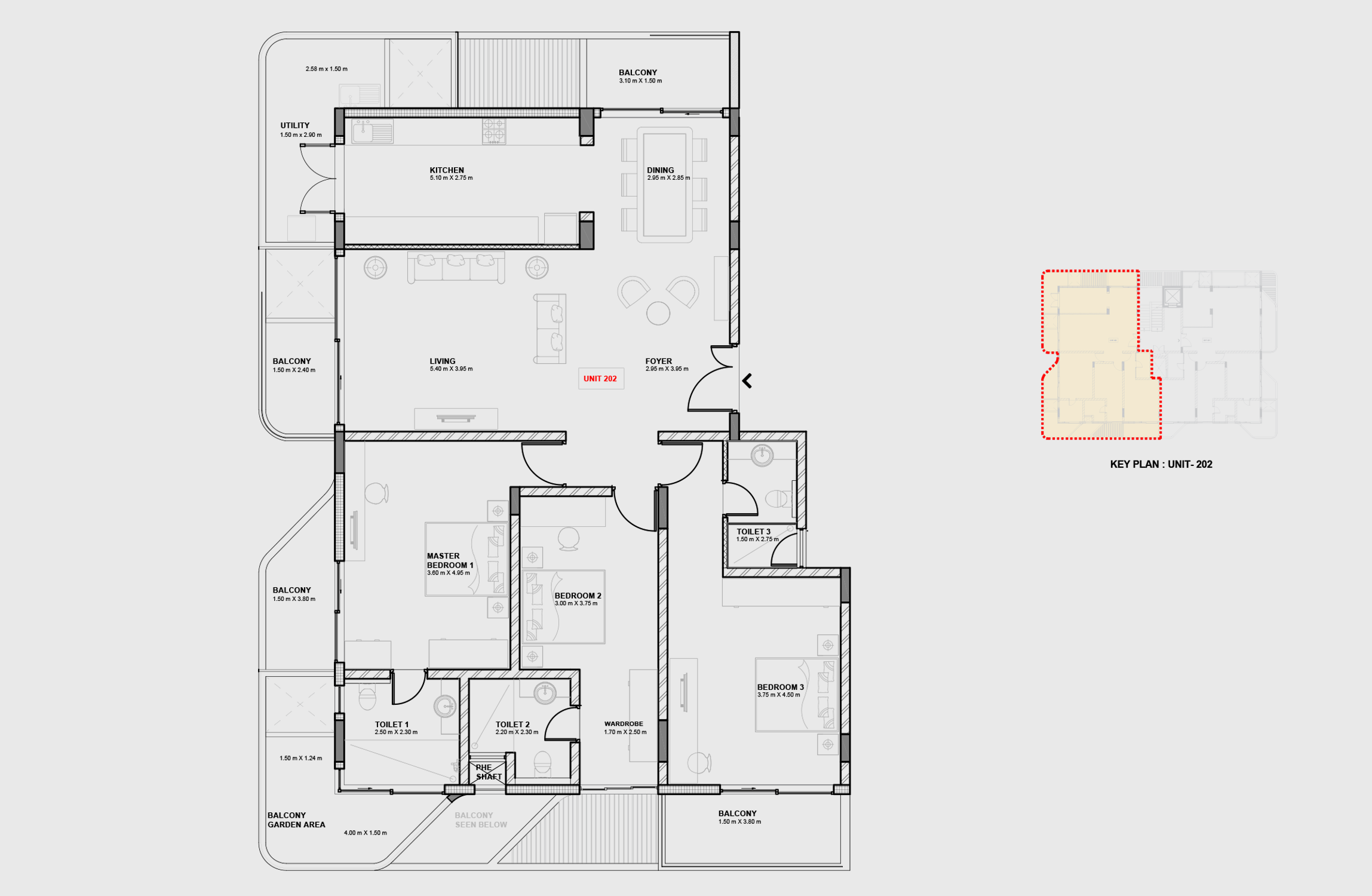
Third floor : Unit 301
– RERA Carpet Area: 1522.70 sq. ft.
– Balcony Carpet Area: 363.96 sq. ft.
– Foyer
– Balcony off living area
– Three bedrooms with en suite bathrooms
– Private balconies off two bedrooms
– Garden in master bathroom
– Master bedroom with sitting area
– All bedrooms with study area and ample wardrobe space
– Kitchen with separate utility area
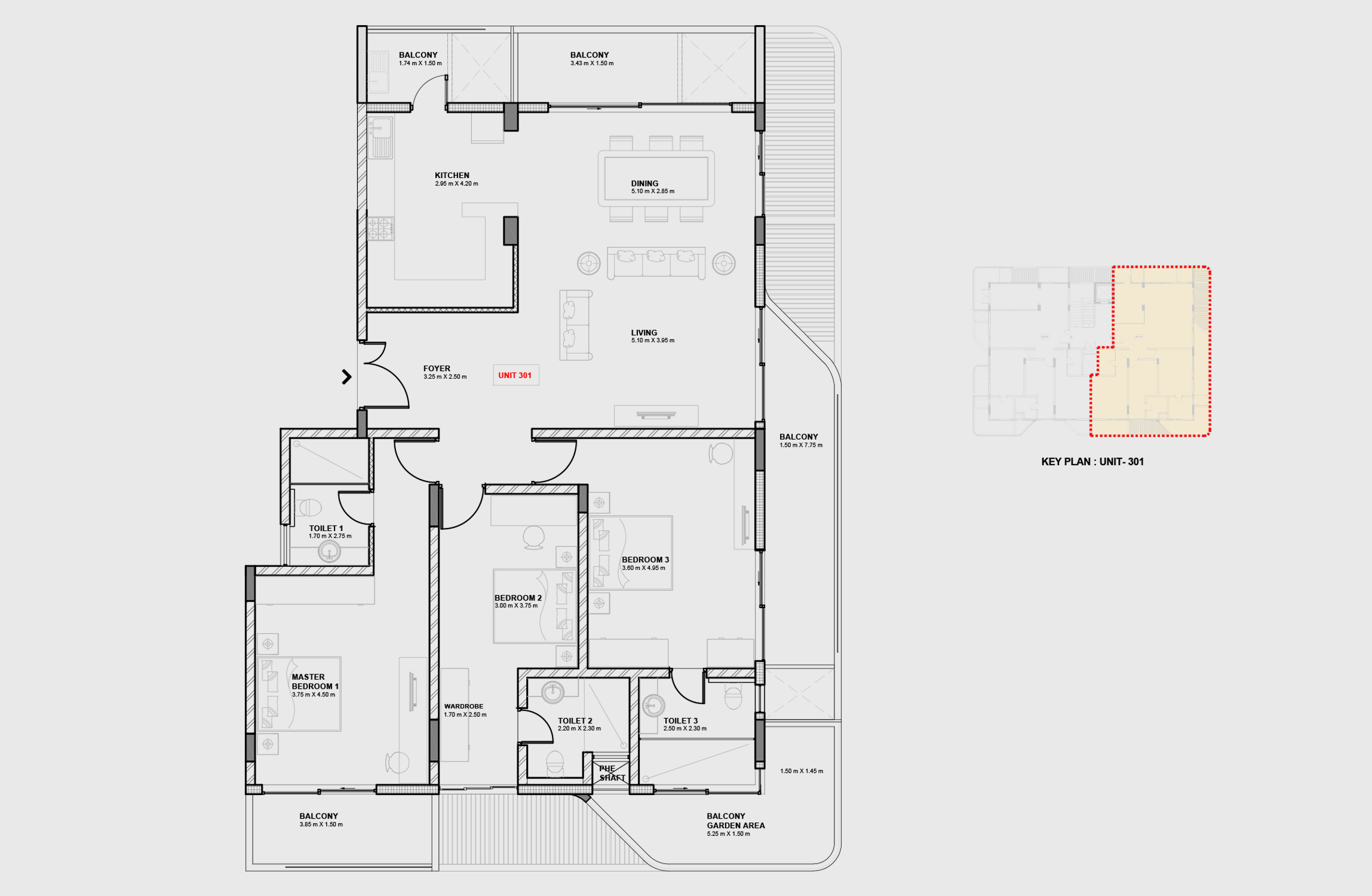
Third floor : Unit 302
– RERA Carpet Area: 1511.74 sq. ft.
– Balcony Carpet Area: 347.02 sq. ft.
– Balconies off living and dining areas
– Three bedrooms with en suite bathrooms
– Private balconies off two bedrooms
– Garden in master bathroom
– Master bedroom with sitting area
– All bedrooms with study area and ample wardrobe space
– Kitchen with separate utility area
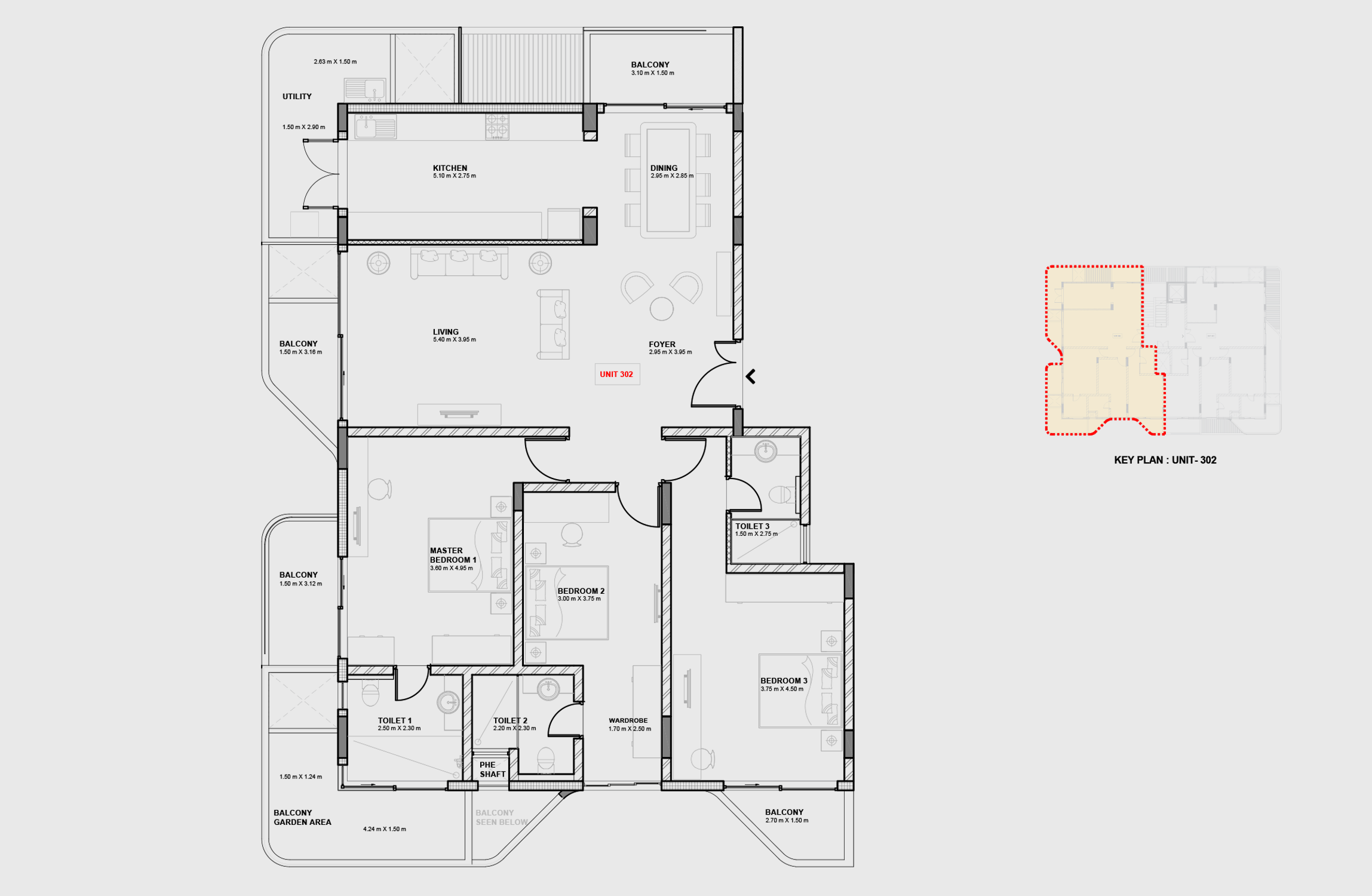
Fourth floor : Unit 401
– RERA Carpet Area: 1521.66 sq. ft.
– Balcony Carpet Area: 324.56 sq. ft.
– Foyer
– Balcony off living area
– Three bedrooms with en suite bathrooms
– Private balconies off two bedrooms
– Garden in master bathroom
– Master bedroom with sitting area
– All bedrooms with study area and ample wardrobe space
– Kitchen with separate utility area
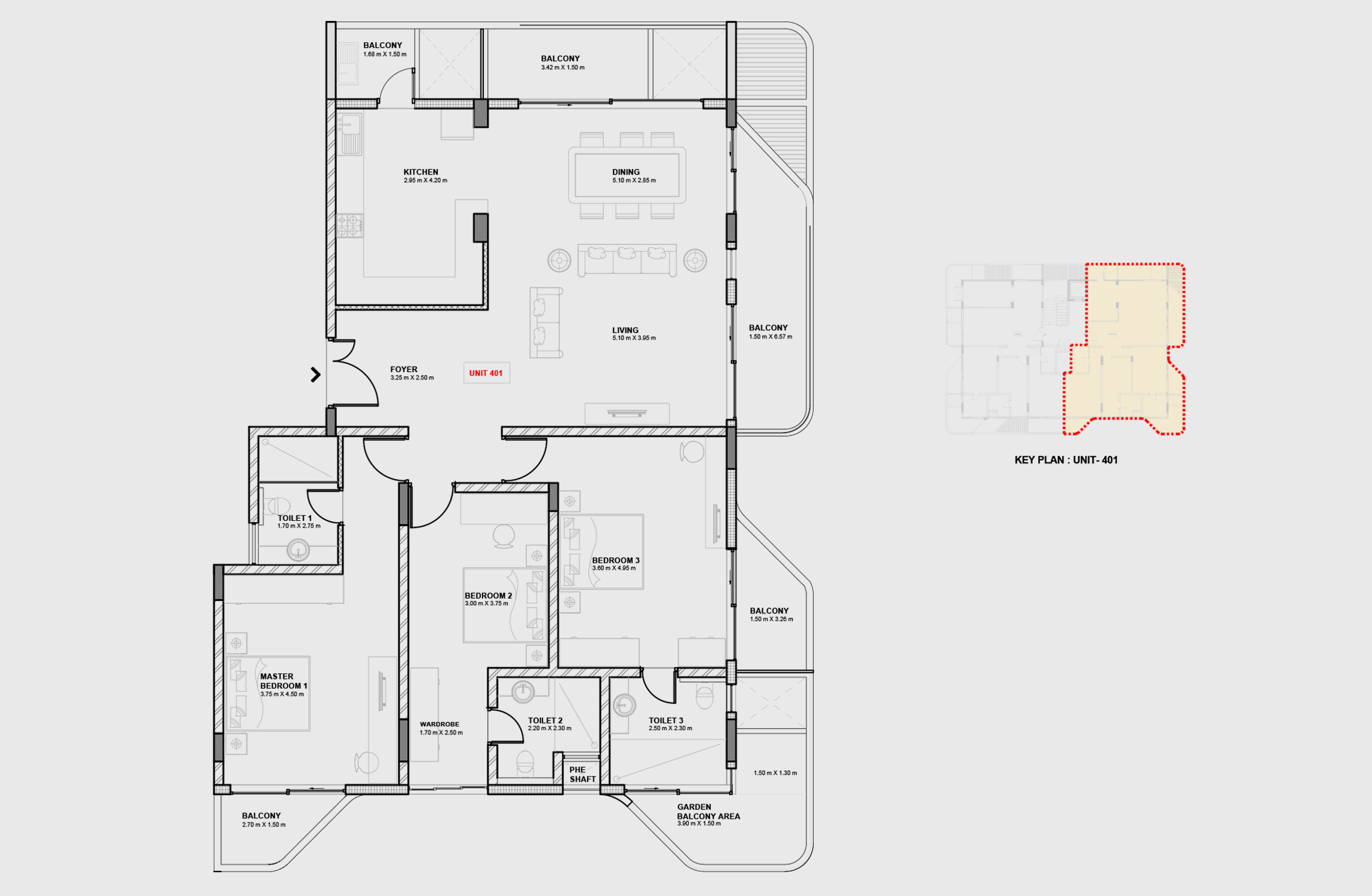
Fourth floor : Unit 402
– RERA Carpet Area: 1512.60 sq. ft.
– Balcony Carpet Area: 364.81 sq. ft.
– Balcony off living/dining area
– Private balconies off two bedrooms
– Garden in master bathroom
– All bedrooms with study area and ample wardrobe space
– Kitchen with separate utility area
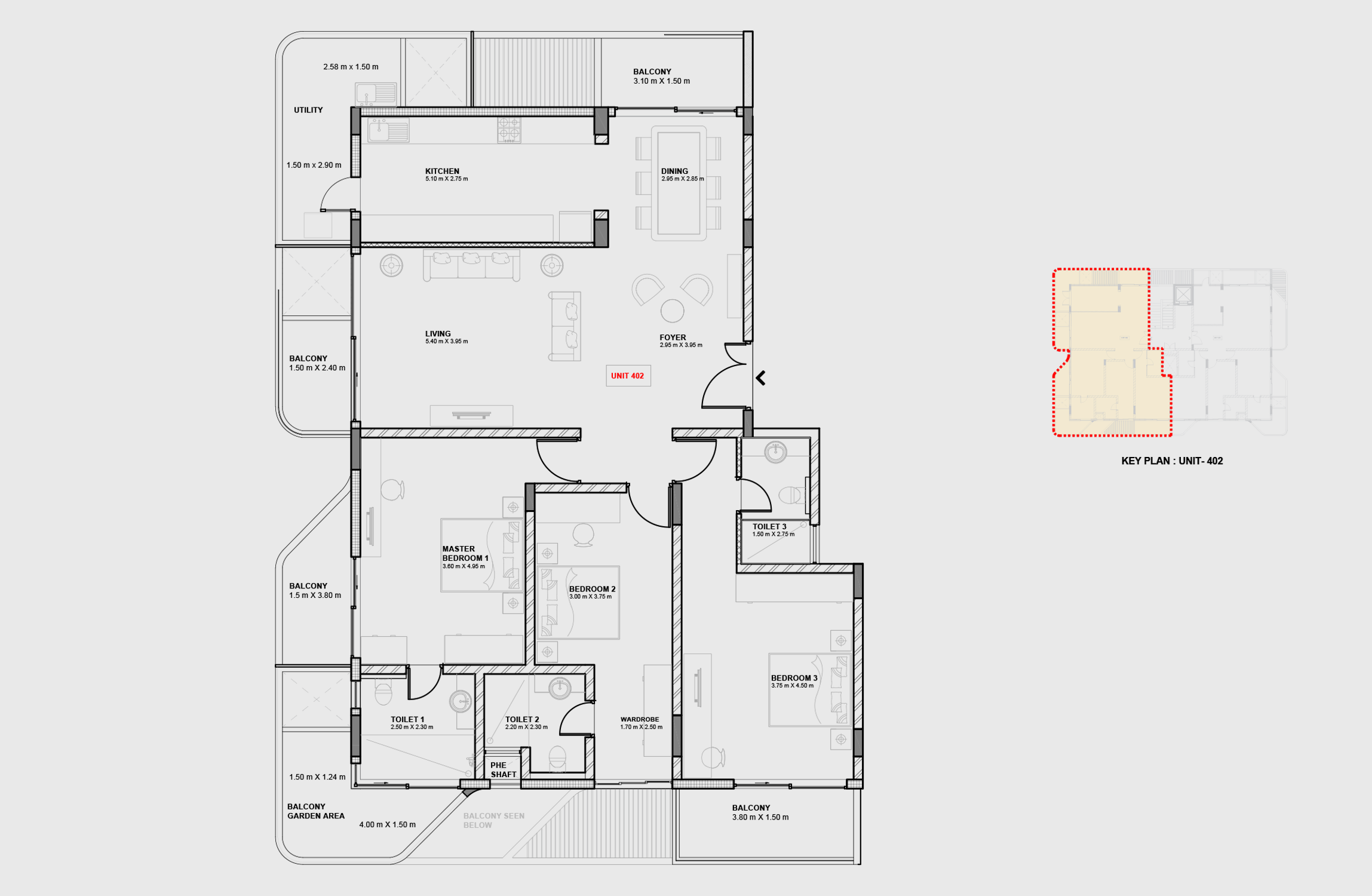
Terrace floor
– Separate kids pool
– Pool seating
– Bar counter and pantry
– Terrace garden
DODDABALLAPUR ROAD, DUO Marvel Layout,
Bengaluru Urban, Pin 560064
Mobile: + 91 6366892345
Email: info@avantgardehomes.in
Get in touch with us
