The Gold Standard in Green, Guilt-Free Luxury
Avant Garde One is a tribute to renewable and refined living
Avant Garde One is a boutique property comprising nine exquisitely crafted green homes. Designed as a sustainable living space, the property has earned gold certification from the Indian Green Building Council (IGBC) – a rare accolade for a project of its size. A host of inventive features have been introduced to ensure that scarce resources are judiciously utilised, without sacrificing the comforts and conveniences of high-end living.
Expansive living spaces, landscaped grounds, green balconies, a terrace garden, roof-top pool and other carefully orchestrated amenities marry the benefits of an independent home with the convenience of community living.
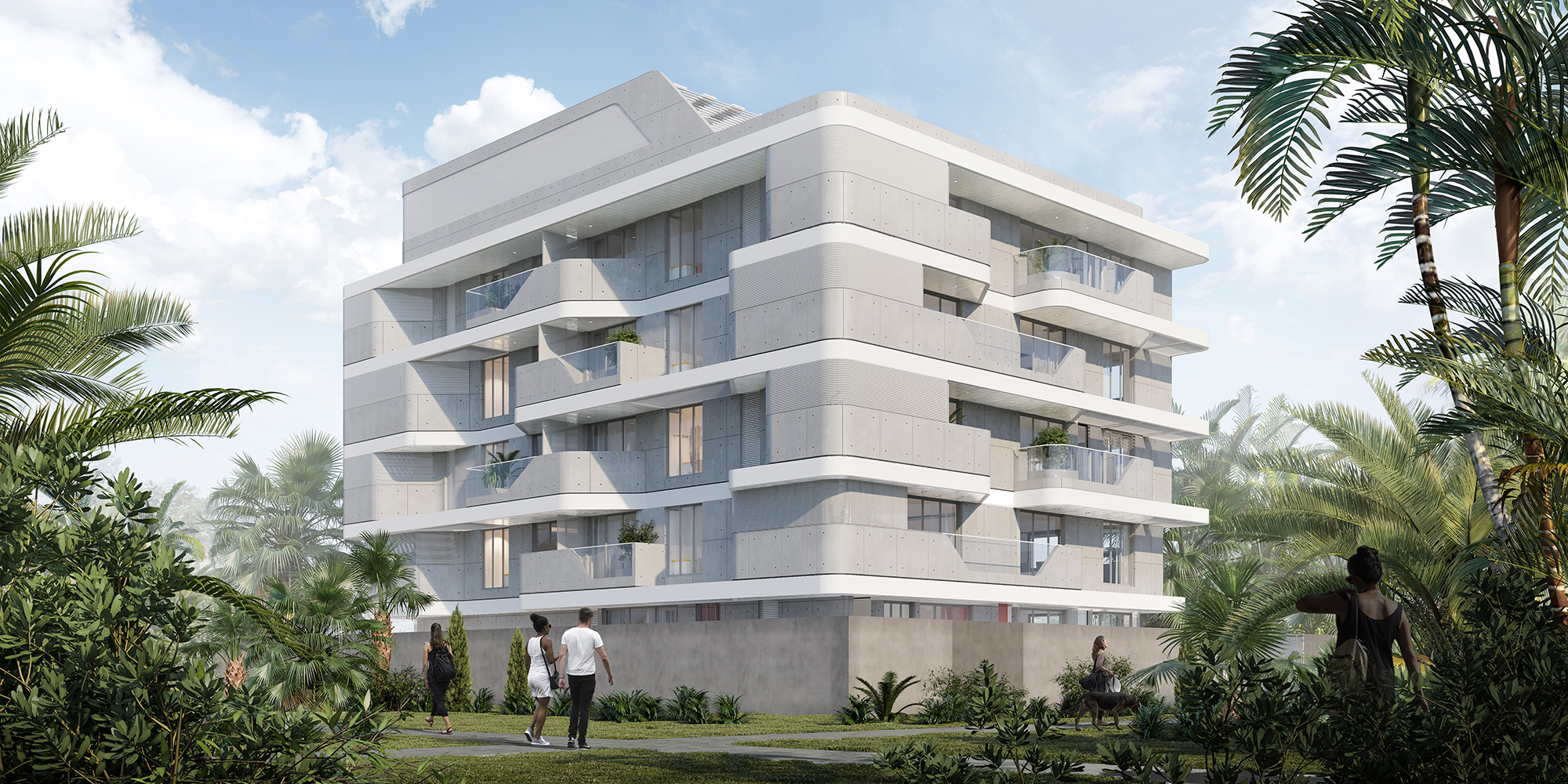
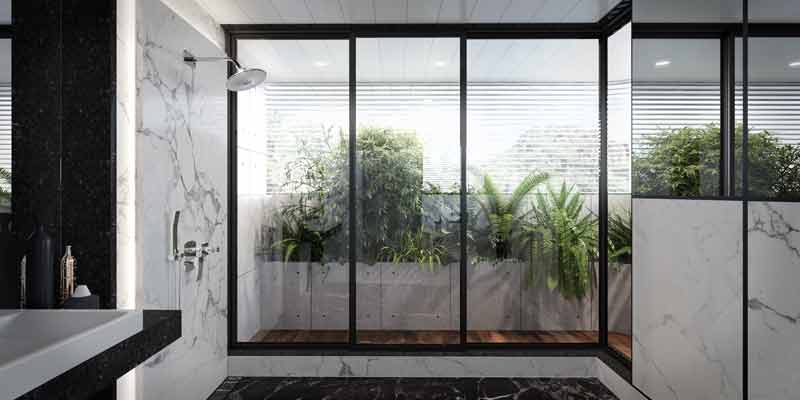
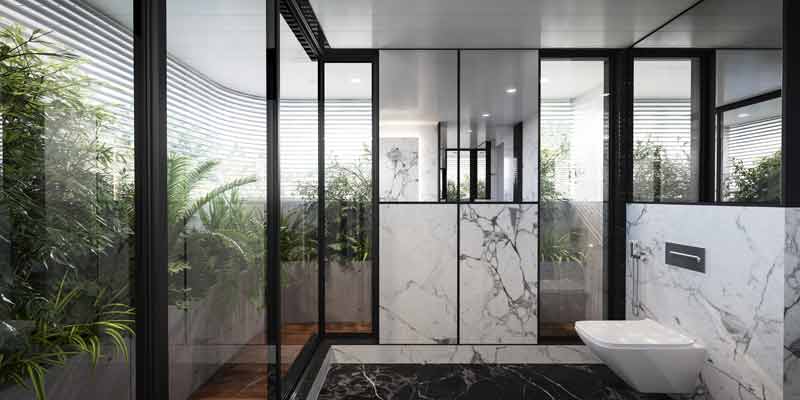
Restful Bedrooms
The bedroom suites reflect uncluttered comfort, with well-laid out sitting and study areas and provision for large wardrobes. Complemented with secluded garden balconies accessible through sliding glass doors, these restful rooms evoke a private refuge. The en suite bathroom accompanying each bedroom is luxuriously appointed with top-draw accessories and finishes.
Private Retreat
Green Oasis
Landscaped gardens canopied by tropical trees and interwoven with drought-resistant plants provide ample green cover to the property. Foliage of varying hues adds a splash of colour and vibrant allure. Stone pavers carve pathways, offering interesting ways to explore the garden, while shaded seating areas invite occupation of the green oasis.
Wraparound Balconies
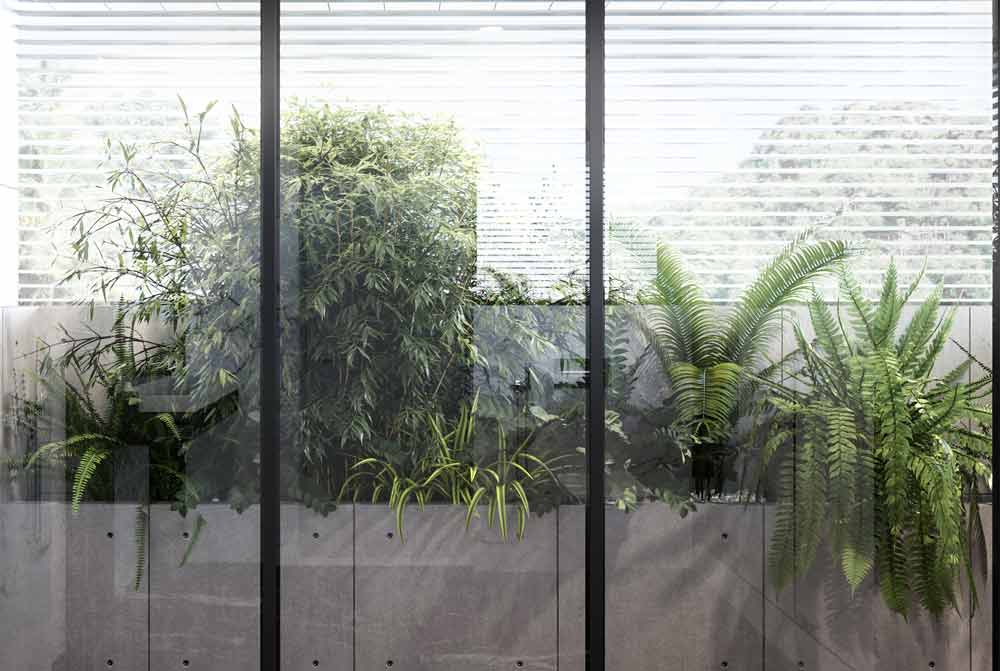
Timeless Marble
Spacious Interiors
Designer Lobby
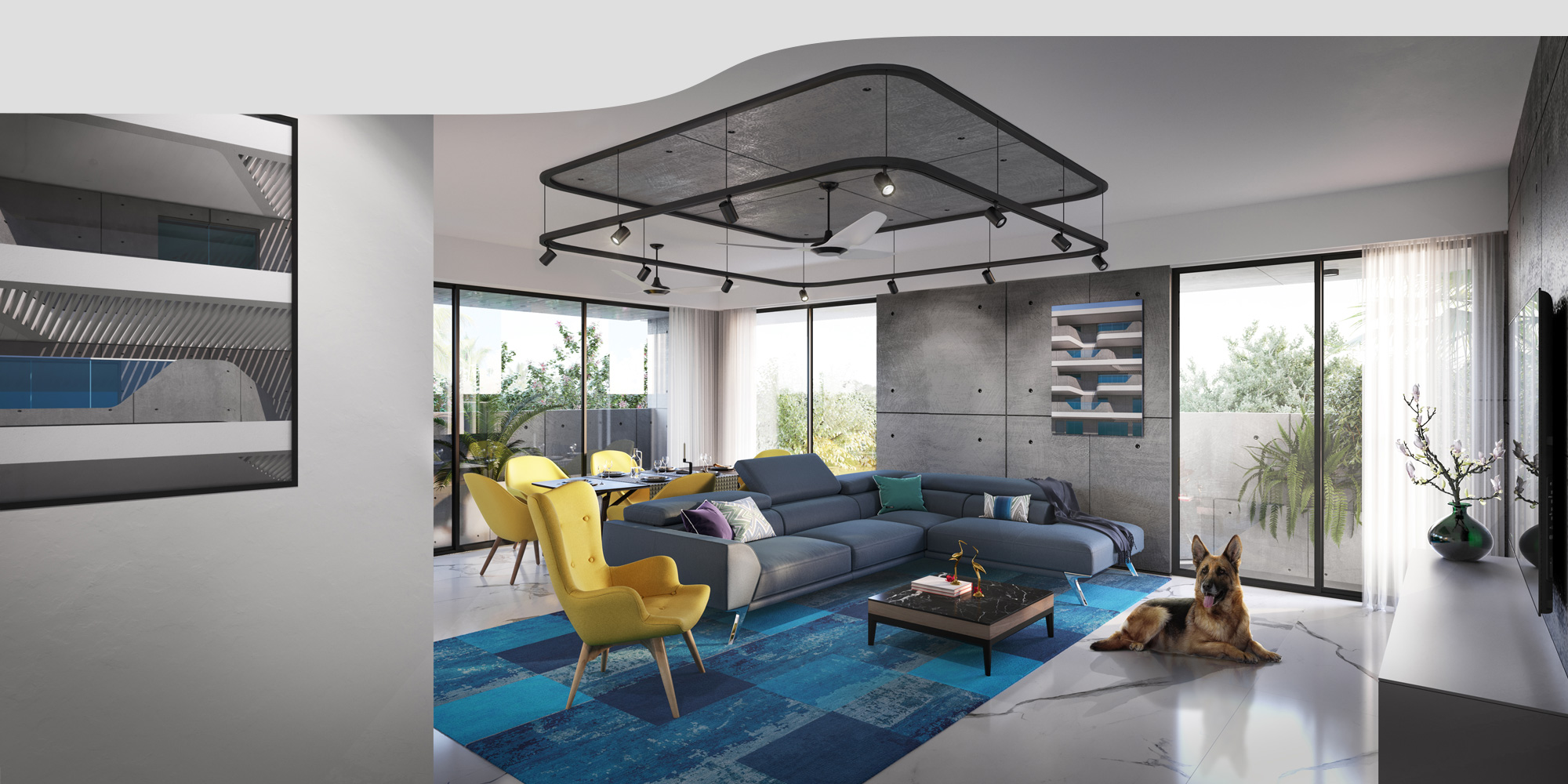
DODDABALLAPUR ROAD, DUO Marvel Layout,
Bengaluru Urban, Pin 560064
Mobile: + 91 6366892345
Email: info@avantgardehomes.in
Get in touch with us
