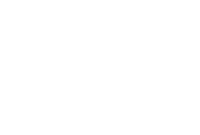Specifications
Avant Grade oneThe stringent procurement process at Avant Garde Homes ensures that the building materials of our projects meet exacting standards of sustainability,
quality, and craftsmanship.
MASONRY
Shell: RCC frame structure with masonry partitions.
Superstructure: Porotherm block masonry for external, internal, corridor and other walls of 100-200 mm thickness, as per plan.
External walls are thermal insulated bricks, using dry fix system.
Ceiling Plastering: Ceiling plastering provided with acrylic emulsion paint overcoat.
Direct ‘pop’ no plastering
Internal Exposed Wall Surface Plaster: Gypsum plastering with full putty finish
External Wall Surface Plaster: Cement plastering mixed with integral waterproof compound.
Super Surfaces/ Archi Concrete for concrete finish.
Internal Walls: Royale Acrylic emulsion paint from Asian paints with putty from Asian Paints, Birla (or equivalent).
Exposed concrete finish on a few walls
Exposed concrete finish on walls in living area, as per render.
External Walls: Apex Ultima from Asian Paints combined with textured paint.
Super Surfaces/ Archi Concrete for concrete finish.
Duct Walls: Apex Ultima grey paint (or equivalent)
Foyer, Living, Dining room: Italian marble – white and grey colour
Bedrooms: Laminated wood
Kitchen: Leather finish granite
Bathrooms: Combination of Italian marble and granite.
Bathrooms countertops: Granite
Bathroom fixtures: European brand or equivalent fixtures and fittings.
Dado: Combination of Italian marble and granite.
External Door: (shutter and frame)
Teak wood / Italian doors
Internal Doors: Italian Doors – Cocif brand
External Windows: Aluminium windows – Technal product.
Internal Windows: Aluminium windows – Technal product.
Duct Doors: Shakti metallic door of appropriate fire rating, as per rules.
EXTERNAL STONE WORK
Window Sill: No sill
Parapet Wall: No sill
Vanity counter in bathrooms: Granite
Kitchen Platform: Choice of quartz or granite. Alternatively, polished stone platform will be made available.
Imported modular kitchen
HARDWARE
Doors:Hittich Locks; Anuba hinges from Cocif.
SANITARY WARE
Duravit (European brand) or equivalent sanitary system.
FITTINGS: Hansgrohe or equivalent fittings with EcoSmart technology.
Bathrooms: Hansgrohe or equivalent. Shower partitions from Dorma or Ozone. Pressurized water system.
FALSE CEILING
Entrance lobby: False ceiling, as per design
Utility & Bathrooms: Hunter Douglas or equivalent metal false ceiling, as per design, if required.
HEATING, VENTILATON, AIRCONDITIONING
All rooms: Copper pipe and drain pipe provision along with clams for outdoor (ODU) units in all bedrooms. Customer to purchase indoor (IDU) and outdoor (ODU) units only.
CABINETS
Kitchen: Modular kitchen cabinets optional
EXTERNAL PATHWAY
Combination of Basant Beton flags and flexi-pavers, as per landscape design.
HOT WATER
Solar water heater system with electric backup geyser provision. Water softener plant, if required.
Geberit HDPE drainage system
Geberit Mepla for plumbing
Kone or Schindler eight passenger elevator with automatic doors and braille keypad.
Cabin: SS finish.
DODDABALLAPUR ROAD, DUO Marvel Layout,
Bengaluru Urban, Pin 560064
Mobile: + 91 6366892345
Email: info@avantgardehomes.in
Get in touch with us
